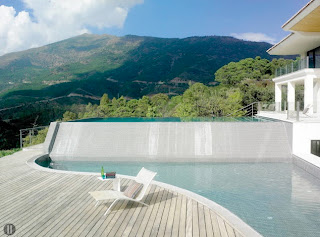Here goes my Top 3 building ideas from Grand Designs Live 2011...
Luxury Eco Homes
Baca Architects established their LiFE project in 2005 to identify ways in which the construction industry could help tackle rising carbon dioxide emissions and adapt to climate change, in particular to those in Flood-risk environments.
One of their ideas was to deal with rain by providing green roofs, gravel swales, flood resilient gardens, elevated buildings and rainwater harvesting to contribute towards a zero carbon footprint and flood-proof development.
 |
| images via bacaHomes |
These ideas also keep a home design in harmony with it's surrounding landscape.
Anti slip decking
I prefer not to select artificial materials but I was quite impressed with this wood-substitute recycled composite decking made by Millboard.
 |
| image via Millboard |
Made of 50% recycled 'hard to use' timber waste it looks similar to weathered timber but without the maintenance and has the added bonus of a non slip surface.
Luxury homes with great views
Finally there was this stunning dream home in La Zagaleta in Southern Spain designed by London Architect Peter Thomas de Cruz.
Peter's primary focus is on designing
both
high quality
new build and alterations to existing
private houses. His main design philosophy is to blur the internal and external boundaries and connect indoor spaces with nature.
This is clearly eveident with this stunning home.
 |
| images via Thomas De Cruz photography by Simon Collins |
Now that's a house with great views!
Have fun.
































